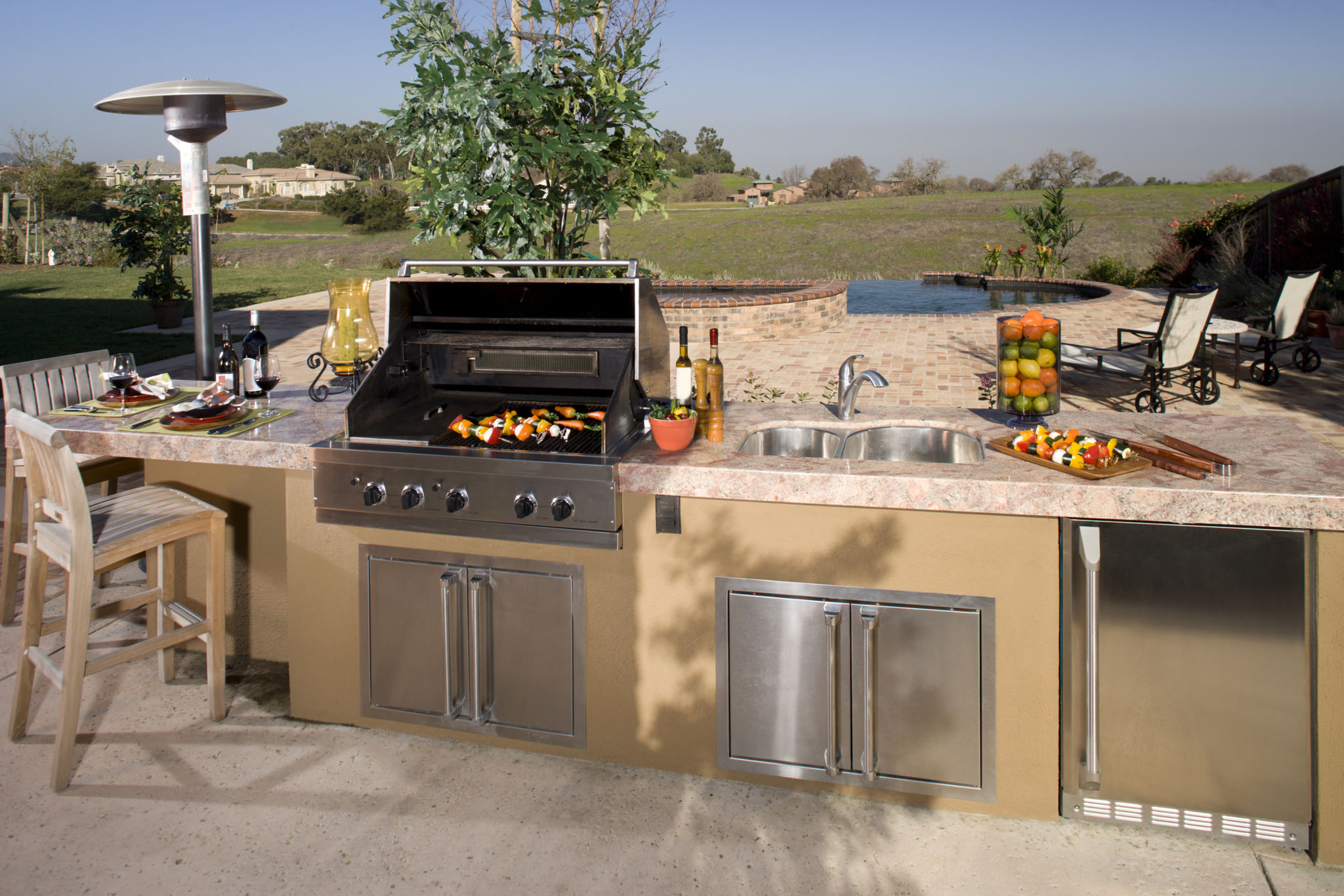Case Study: Transforming a Backyard into a Stunning Outdoor Living Space in Michigan
Introduction to the Project
Homeowners in Michigan often seek to maximize their outdoor spaces, transforming them into stunning living areas that can be enjoyed throughout the year. In this case study, we explore the journey of transforming a modest backyard into an incredible outdoor living space. This project not only enhanced the home's aesthetic appeal but also significantly increased its value.

Initial Assessment and Planning
The first step in any successful transformation is a thorough assessment of the current space and understanding the homeowner's vision. The backyard in question was underutilized, with a simple lawn and a few shrubs. The homeowners wanted a space for entertaining, relaxation, and dining.
In collaboration with landscaping experts, a detailed plan was drafted. The design included a patio area, an outdoor kitchen, and a fire pit. The goal was to create distinct zones that flowed seamlessly, allowing for various activities to occur simultaneously without feeling crowded.
Design Considerations
Michigan's climate was a significant consideration in the design process. The team selected durable materials that could withstand harsh winters and hot summers. For instance, they opted for composite decking and weather-resistant furniture. Additionally, incorporating native plants ensured that the landscaping would thrive naturally with minimal maintenance.

Executing the Transformation
With a solid plan in place, the next phase was execution. The project began with clearing the existing landscape and leveling the ground for new installations. The team worked efficiently to minimize disruption to the homeowners' daily lives while ensuring quality and attention to detail.
The construction of the patio and installation of the outdoor kitchen were prioritized to allow for other elements to be added around them. This phase required coordination among various skilled workers, including masons, electricians, and carpenters.
Key Features Implemented
- Patio Area: A spacious patio was created using pavers that complemented the home’s exterior.
- Outdoor Kitchen: Equipped with a built-in grill, refrigerator, and countertop space for meal preparation.
- Fire Pit: A cozy fire pit area served as a focal point for evening gatherings.

The Final Reveal
Upon completion, the backyard had been completely transformed into a stunning outdoor living space. The patio served as a perfect area for dining al fresco, while the fire pit provided warmth and ambiance for evening relaxation. Strategically placed lighting enhanced the beauty of the space and ensured usability even after dark.
The homeowners were thrilled with the results. The space not only met their functional needs but also reflected their personal style, creating a harmonious extension of their indoor living area.
Positive Impact
This transformation had several positive impacts on the homeowners' lives. It provided them with a versatile space for entertaining friends and family, increased their property's value, and improved their overall quality of life by allowing them to enjoy Michigan's beautiful seasons in comfort.

Conclusion
This case study highlights how thoughtful planning and expert execution can transform any backyard into a magnificent outdoor living space. By considering climate, selecting durable materials, and designing with functionality in mind, homeowners can create an inviting environment that serves as an extension of their home.
If you’re considering transforming your backyard, take inspiration from this Michigan project and consult with professionals who can bring your vision to life. With careful planning and execution, you too can enjoy a spectacular outdoor space that enhances your lifestyle.
